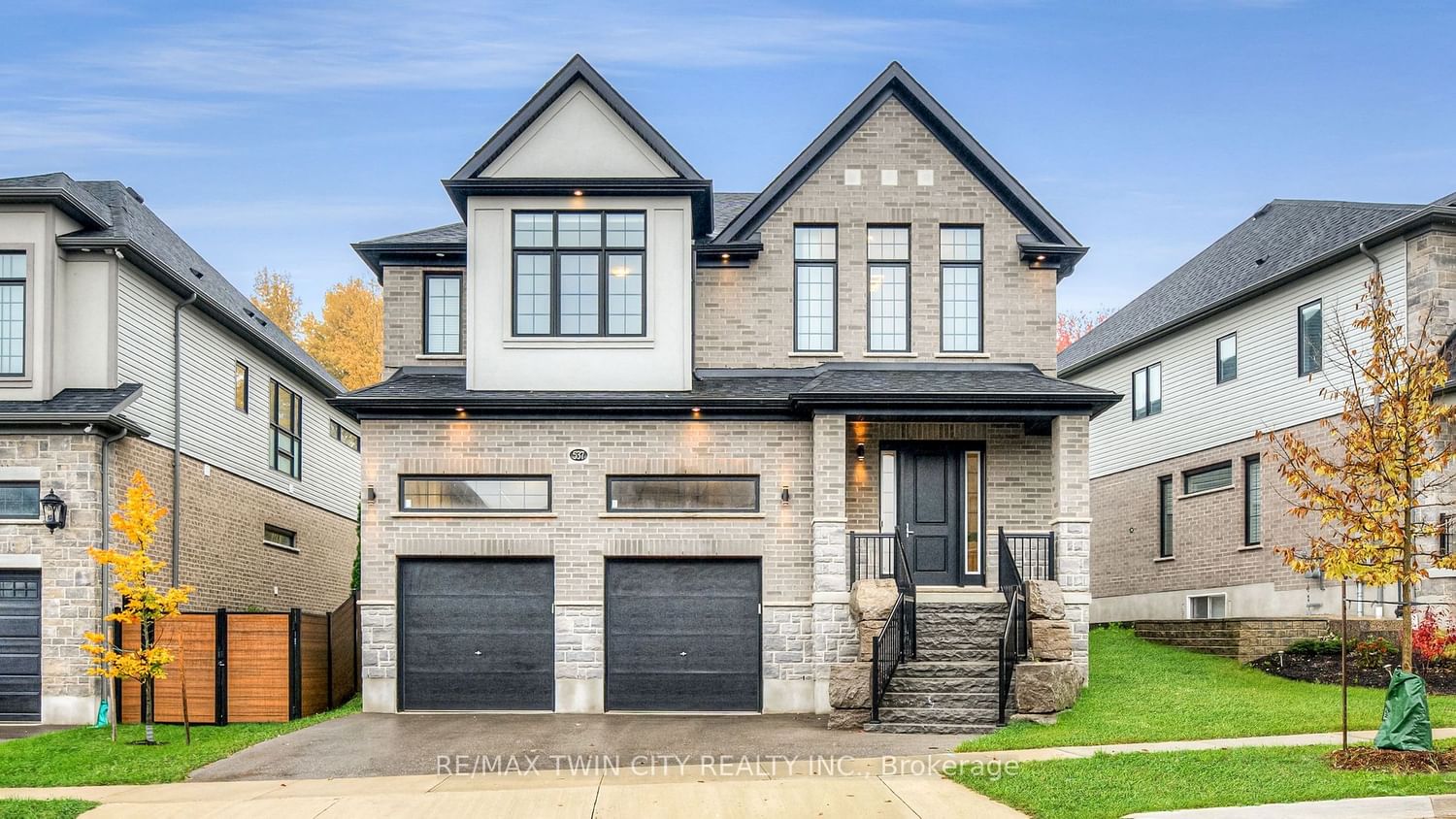$1,499,900
$*,***,***
4-Bed
3-Bath
3000-3500 Sq. ft
Listed on 10/31/23
Listed by RE/MAX TWIN CITY REALTY INC.
STEP INTO THE LAP OF LUXURY with over $200,000 in upgrades, this exquisite Executive family home is nestled in Lackner Woods. Check out our TOP 7 reasons why you'll love this home! #7 OPEN-CONCEPT MAIN FLOOR - Neutral 7 1/2" wide engineered hardwood flooring flows throughout. The stunning custom open single-beam staircase with tempered extends from the 2nd floor down to the basement. #6 MODERN EUROPEAN KITCHEN - The kitchen features an expansive Cambria quartz waterfall island & a breakfast bar. High-end stainless steel appliances, including a Miele speed oven. The luxury Cambria Annica quartz countertops & Italian marble Acadia Bianco backsplash add a touch of sophistication. #5 BACKYARD RETREAT - Backing onto protected green space provides stunning year-round scenic views. #4 SECOND FLOOR LIVING ROOM - Head upstairs to find high-end laminate flooring throughout. The bonus 2nd-floor living room offers a perfect retreat. #3 BEDROOMS & BATHS - The large primary suite offers two walkin
closets, & a stylish 5-pc ensuite. #2 LARGE BASEMENT - Upgraded 9-ft ceilings & a 3-pc bathroom rough-in. #1 LOCATION - You're mins to excellent parks, schools, nature, & walking trails, the Grand River, shopping & easy access to Hwy 401.
X7260714
Detached, 2-Storey
3000-3500
17
4
3
2
Attached
4
0-5
Central Air
Full, Unfinished
N
Y
N
Brick, Stone
Forced Air
Y
$9,078.28 (2023)
105.00x54.00 (Feet) - 54.05 X 106.80 X 24.64 X 17.88 X 105.8
